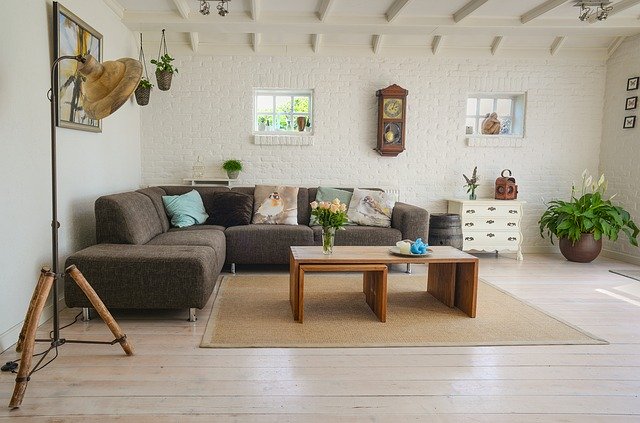You should agree that a dusty, noisy city is far from the place where many of us prefer to spend free time, especially with small children around or our old parents. But a comfortable summerhouse with a clean, tidy lawn and all the necessary communications in is an entirely different matter.
It is difficult to imagine a comfortable staying in the summerhouse without a full sewerage system. But the house certainly needs to provide its owners with great comfort, is not it? With this in mind, even at the design stage, it is necessary to think about it. What if you already own a summerhouse with no sewerage system? Do not be upset because this trouble is already solved – performance of earthworks, piping in buildings, locations, and the choice of the type of sewage collector, and this is it.
You need to plan any construction work first of all. Only in doing so, you will be able to understand whether you need expert help or whether to begin making with what you have, how much money and materials you will need in the end, how much time the planned events will take. The situation with the creation of the sewage system in the summerhouse is not an exception.
So, the plan to create a sewage system must include:
- A list of the primary sources of stock water in the summerhouse, which are shower, bathroom sink, toilet, kitchen sink;
- The method of piping in the house (under the skin, in the walls, outside);
- Location and type of collector placement (this is possibly a drain pit, septic tank, biological station, etc.).
With such an intention, you will be able to have an understanding of whether you can do all the earthwork (and not only) yourself or whether you need experienced help and equipment; for example, it is possible to rent a mini excavator.
It is essential, equipping the sewerage in the country, to determine where correctly and how exactly to lay the highway. So, for example, if it is planned to use a collector located at a considerable distance from the summerhouse, then the pipes should be arranged so that the drains flow by gravity along with them. Any material of the pipes, in this case, will do (plastic, cast iron, asbestos cement), but the diameter is from 100 millimeters.
Wastewater pipes must be laid through a summer cottage in a deliberately dug trench with a slope of 25 millimeters per any running meter.
By the way, the trench mentioned above must pass below the ground level. In another case, even the very first winter period, you will be left without a normally functioning sewerage system.
It is okay if the sewerage for the cottage was provided back in times when designing a similar building because then relevant communications could be laid in advance, at the stage of construction, and (or) repair. But if this did not happen, then you should not despair. You buy suitable pipes and organize a sewerage system, choosing the places and the best method for their removal and installation.
It is possible to use pipes (again the material of your choice) with a diameter of 50 millimeters to organize the removal of wastewater from sinks and shower rooms. But for the rest room, you will need a pipe no less than of a 100 mm diameter. In this case, besides this, the suitable slope angle is acute. It comes to 30 millimeters per running meter.
About the author
Melisa Marzett serves as a freelance writer of articles and a traveler who is currently working for www.findwritingservice.com enjoying the world around. Being somewhat of an introvert type of person, she loves working on texts and observing. Along with that, she likes to take pictures, to do sports and interested in fashion.





